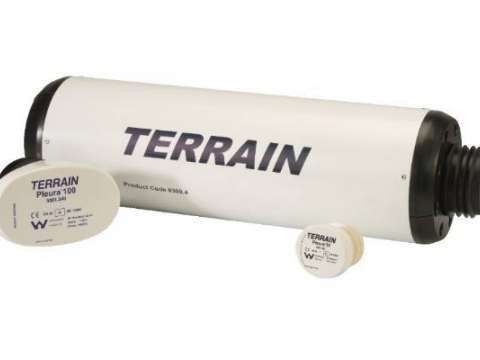The airflow calculator allows you to work out the branch and stack airflow requirement for your project. Simply pick your system (I, II or III) based on the European Standard EN 12056-2 and fill in the relevant details that apply to your project in the fields below. If you wish you can then email a copy of the results to yourself.
Please read the instructions carefully before using the calculator. You will find the calculator underneath the below instructions.
1. First select the system tab (either I, II or III)
System I (50%) – For single discharge stack system with partly filled branch discharge pipes. Designed with a filling degree of 0.5 (50%) with a single stack.
System II (70%) – For single discharge stack system with partly filled branch discharge pipes. Designed with a filling degree of 0.7 (70%) with a single stack.
System III (100%) - For single discharge stack system with full bore branch discharge pipes. Designed with a filling degree of 1.0 (100%) with a single stack.
2. Next select the frequency factor of the drainage system (drop down multi choice field)
0.5 - Intermittent use (For example in a single dwelling or a guesthouse or office)
0.7 - Frequent use (For example in a hospital, school, restaurant or hotel) We tend to always use this for high rise buildings as an added safety factor and to cover mixed usage of the building.
1.0 - Congested use (For example in toilets or showers open to the public)
1.2 - Special use (For example in a laboratory)
3. Enter the number of fixtures on a typical branch
Enter the total number of each type of appliance, leaving the units field as ‘0’ if there are none. Then underneath the appliance list enter the continuous flow rate (QC) and pumped water flow rate (Qp) if necessary. The branch airflow requirement (Qtot) will be updated accordingly.
Qtot = Total water flow rate requirement for the branch and should be less than the hydraulic capacity (Qmax) detailed in Table 7 of EN12056-2 (see below). This is the minimum branch pipe size for the given total flow rate.
4. Under Stack Calculation enter the number of floors of typical branches connected to the stack. The stack airflow requirements will be updated accordingly. QWW = total water flow rate requirement for the stack, and should be less than the hydraulic capacity (Qmax) detailed in Table 12 of EN12056-2 (see below) This is the minimum stack pipe size for the given total water flow rate.
5. If you would like to email the results to yourself, which includes the total number of recommended Terrain Pleura Vents click the ‘email results’ button.
EN 12056 SYSTEM I - Filling Degree of 0.5 (50%)
Single Discharge System with Secondary Ventilated System
EN 12056 SYSTEM II - Filling Degree of 0.7 (70%)
Single Discharge System with Secondary Ventilated System
EN 12056 SYSTEM III - Filling Degree of 1.0 (100%)
Single Discharge System with Secondary Ventilated System



 (l/s)
(l/s)
